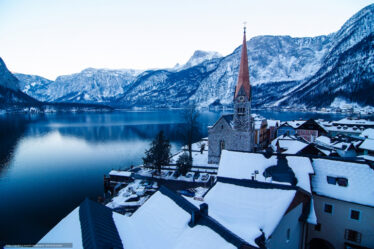The Roman Colosseum is located on the east bank of the Tiber River in Rome, the capital of Italy. It is a symbol of ancient Rome and known as one of the “eight wonders of the world”. The entire building covers an area of 20,000 square meters, with a circumference of 527 meters, and can accommodate 90,000 spectators. It was built after the conquest of Jerusalem by the Roman Empire in honor of the emperor Vespasian. It is said that when the arena was opened, the gladiators, who shared 5,000 lions, tigers and other wild animals and 3,000 slaves, prisoners, criminals and Christians under religious persecution, continued to perform here for 100 days. During the performance, the beast was released from the circle, people were driven to the stage, the beast wanted to eat people, people had to fight, and people survived very few, cruel and terrible. Sometimes they also engage in gladiatorial fights between people, which is even more cruel. One of the gladiators must die in order to end the fight, and if there is no end, both must be put to death, or let wild animals eat them. It was not until 405 AD that this extremely brutal competition was stopped by the Western Roman Emperor Honorius. It was then rebuilt in the 3rd and 5th centuries. An oval-shaped building in ancient Rome with a central flat as a performance area, surrounded by stands raised in rows, and without a permanent roof. The earliest known Colosseum was in Pompeii, built in 80 BC. Later, many cities in the Roman Empire were built with stone arenas. The Roman Colosseum is the largest, with perfect functions, reasonable structure and magnificent landscape. Its shape has influenced modern large stadiums.
The Colosseum was built at the bottom of a valley between several hills, on the site of an artificial lake in the gardens of Nero’s Palace. The long axis is 188 meters, the short axis is 156 meters, and the perimeter is 527 meters long.
Spectator seating rises at a 62% slope, about 60 rows, divided into four zones. The front is the VIP seat, the middle is the knight seat, and the back is the civilian seat, which can hold 50,000 people. At the highest point there is a colonnade where the men who manage the canopy can rest.
The performance area is oval, with a long axis of 86 meters and a short axis of 54 meters, where slaves perform gladiators or beasts. There is a height difference of more than 5 meters between the performance area and the front of the VIP seat, and the water battle can be performed after the water injection. The sills and preparation rooms for gladiators are under the ground of the performance area, where there are drainage pipes.
Supporting the auditorium are three layers of radially arranged cylindrical arches and arches that loop around the outer ring. The former has 80 in each layer, and accordingly, three layers of coupon holes are formed in the facade circle. The ticket hole on the ground floor is the entrance and exit, and the audience enters by number and climbs up the stairs located in the radial arch to the predetermined seating area. The audience in each district will not disturb each other.
Each level of the facade is decorated with a post style. The total height is 48.5 meters. The bottom layer is Doric, the second layer is Ionian, the third layer is Corinthian (see classical column), and the fourth layer is solid. Put up a statue at the entrance to the gate. The top cornice has a vertical hole, through which the wooden pole stands on the socket, and the upper end of the wooden pole is attached to the top of the awning.
The facade is made of grey huite. The main load-bearing part of the structure is also made of gray huite, followed by brick and softer stone. The load-bearing walls of the vaults and upper floors are made of concrete, with pumice stones added to the aggregate, white marble for the first three sections of the auditorium, and wood for the final section to reduce the thrust of the outer walls.
You are reading


